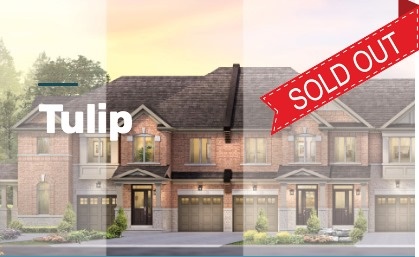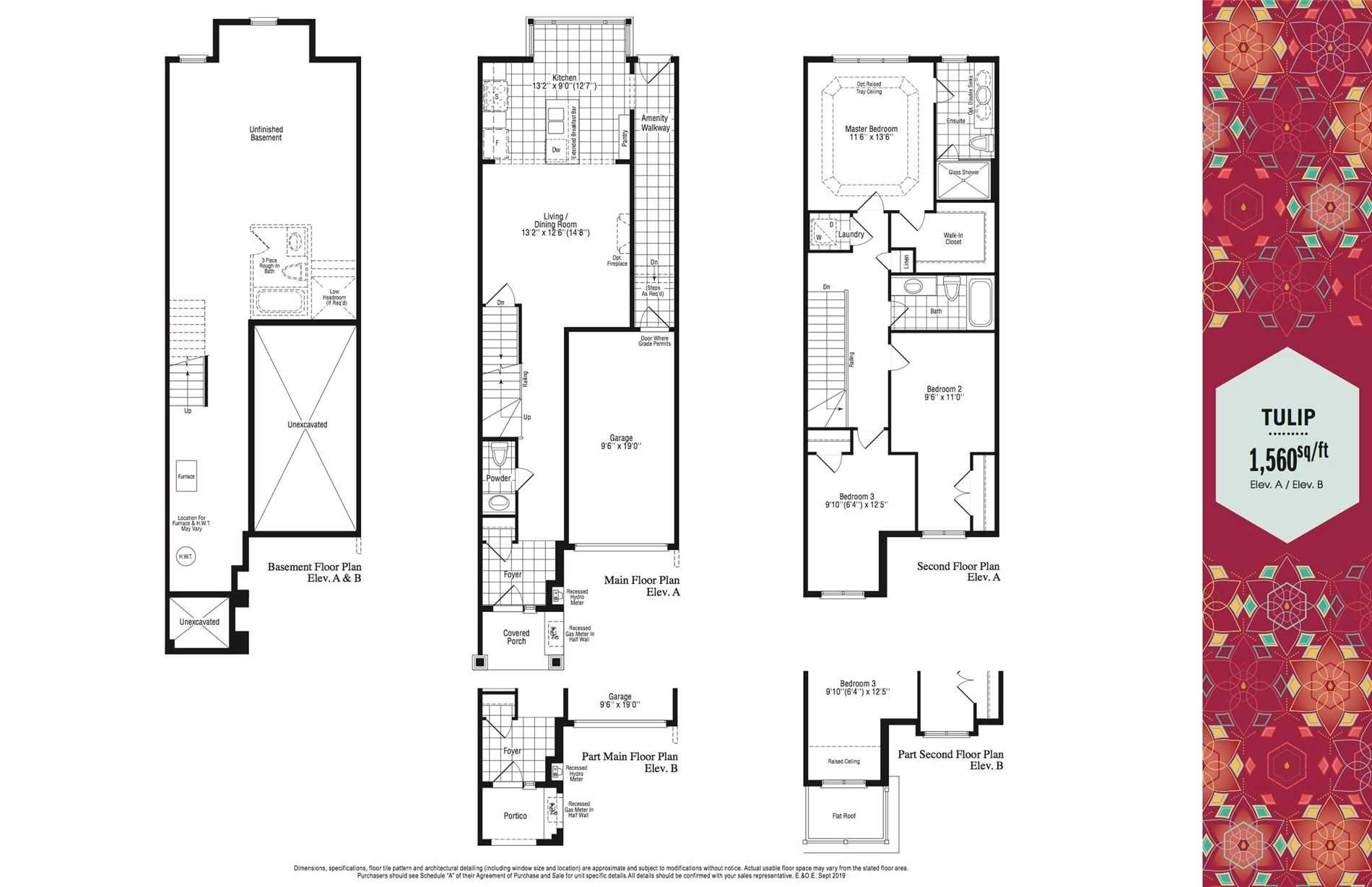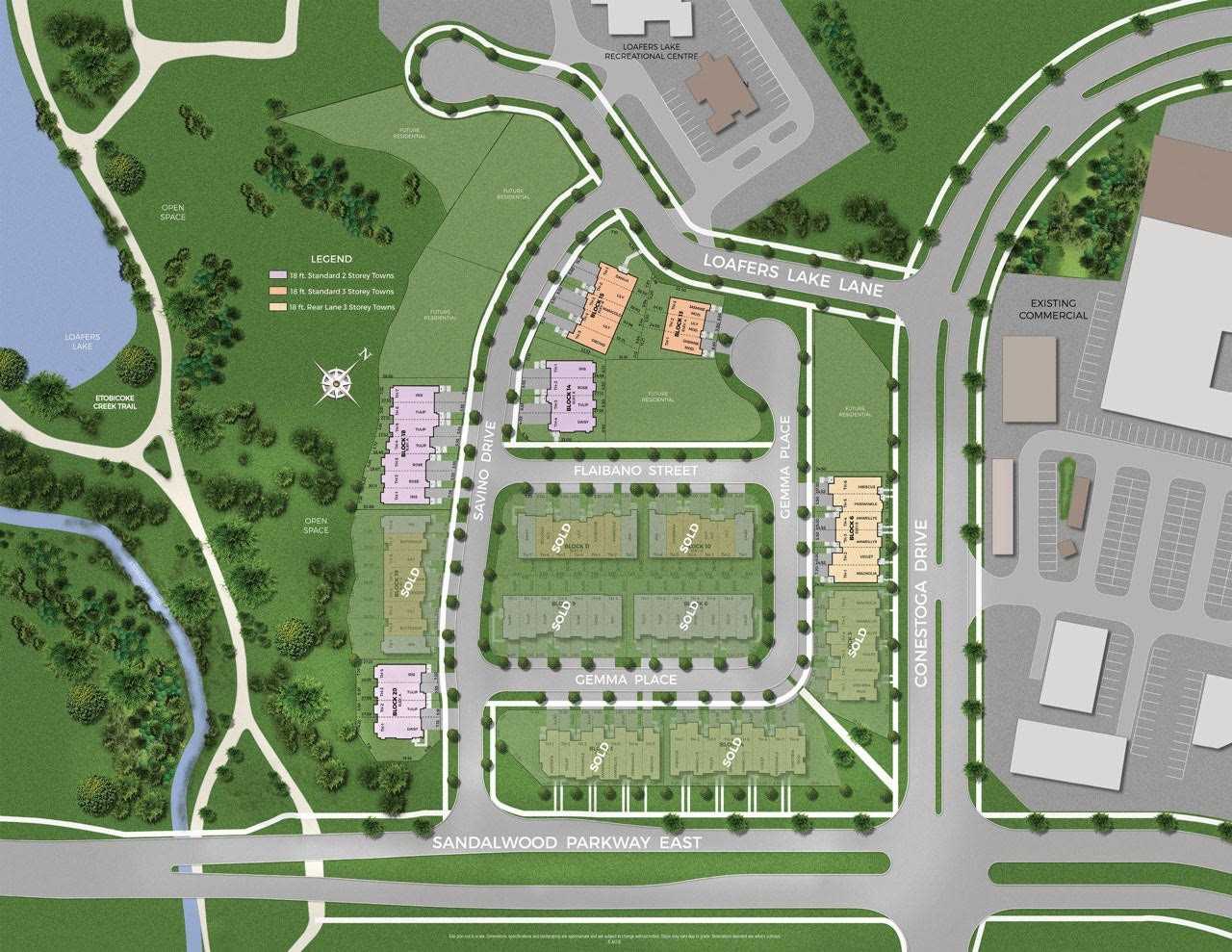Property Type
Townhome, 2-Storey
Parking
Built-In 0 garage, 2 parking
MLS #
W4979047
Size
1500-2000 sqft
Basement
Unfinished
Listed on
2020-11-04
Lot size
0 x 0.00
Tax
-
Days on Market
1658
Approximate Age
New
Maintenance Fee
-




